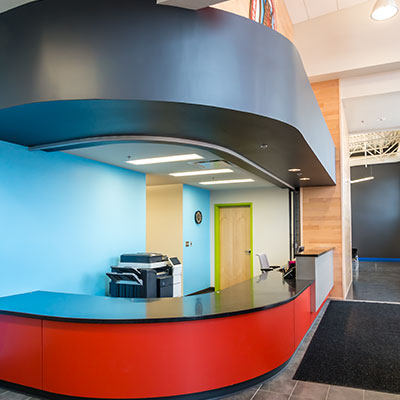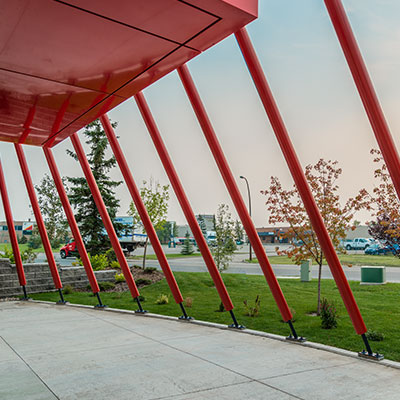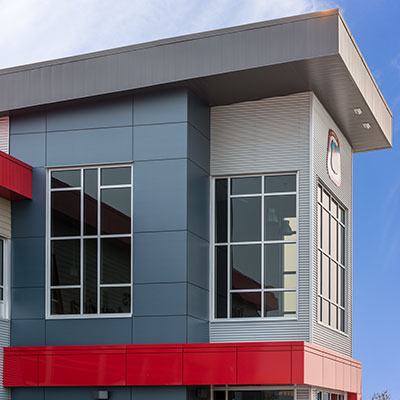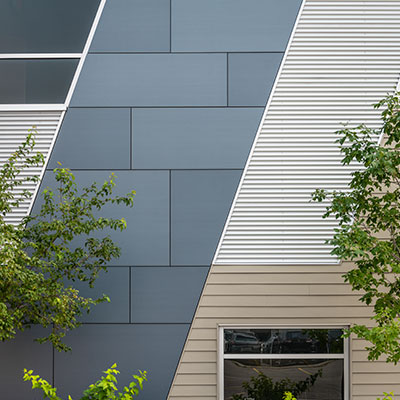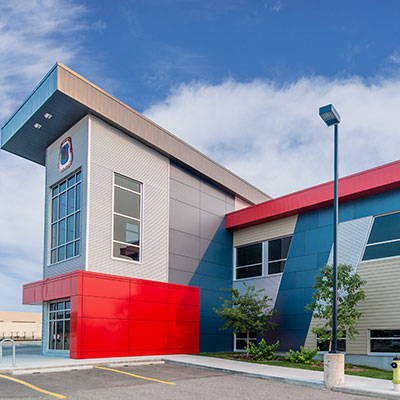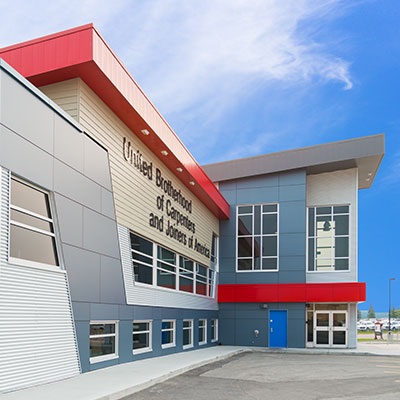Project Description
Size: 1,100 m2
Cost: $3.5 million
Location: Calgary, Alberta
The Project comprised of the selective demolition of an existing two storey building down to the foundation and concrete floor structure. Subsequent to demolition, the work included the construction of a new two storey shell on the existing substructure as well as a complete interior fit-up. The building houses the administrative functions as well as a meeting hall for the Alberta Carpenters Union operations in Calgary.
Among its upgrades, the new building offers more space, including a large hall for membership meetings, as well as the latest in computers and programming technology. Members will also find the new location easier to access by public transportation and easier to find than the previous downtown building.
The lower floor of the building houses Roma Catering. The fit-up included a full service kitchen, restaurant seating, as well as meeting and support space.

