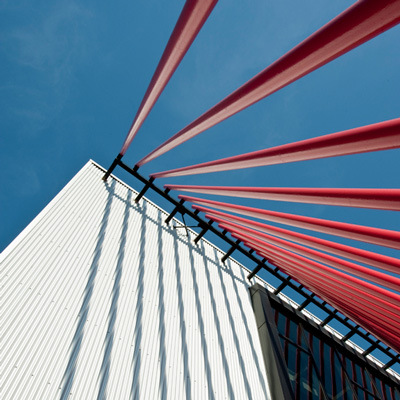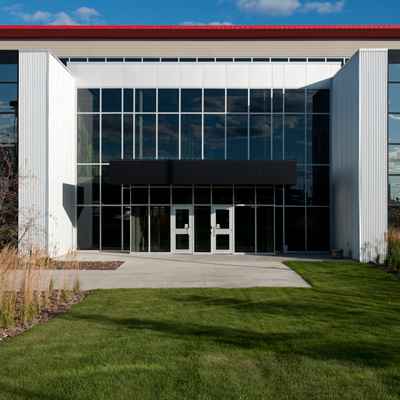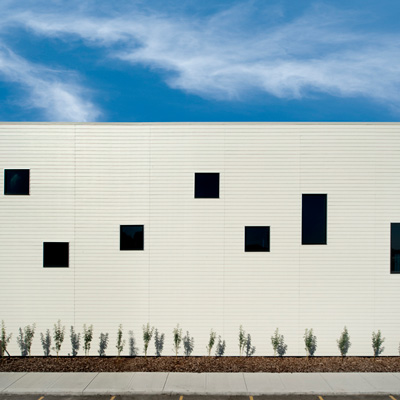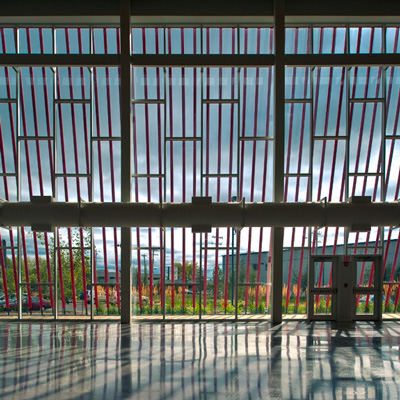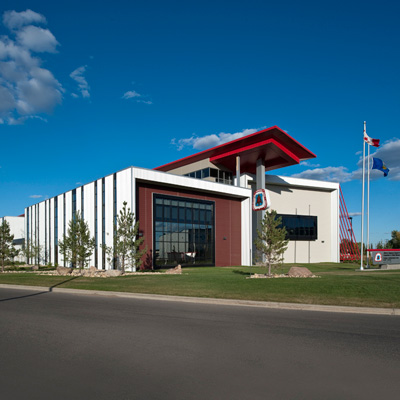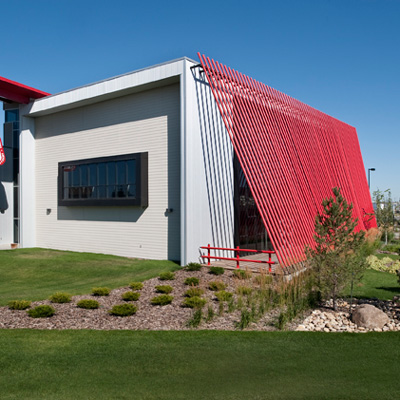Project Description
Size: 4,200 m2
Cost: $16 million
Location: Edmonton, Alberta
This complex facility incorporates administration, assembly, training, shops, and education on a long narrow site. The project is principled on green design with an emphasis on clearly defining the distinct environments and assuring a “unified segregation.” Instead of creating a typical wood structure, ONPA chose a different approach and used wood only as an expression of craftsmanship. As a result, the space where everything and everyone congregates is long, linear, and vibrant with light and fresh air. The building is an enclosed campus with passive and active security, but it still feels very welcoming.
Though planning was stratified, we recognized that adaptability and flexibility would be required to meet the users’ multifaceted needs. The Union Hall is simple, beautiful, and multi-functional. The facility is a LEED Silver shadow and the largest ground-source heating project in Alberta.






