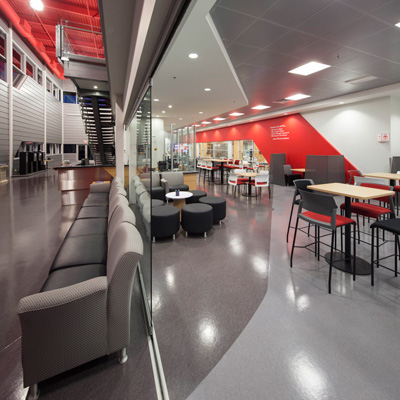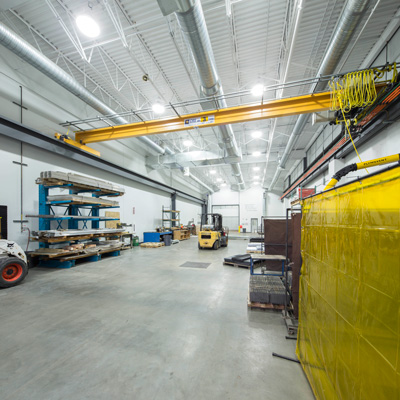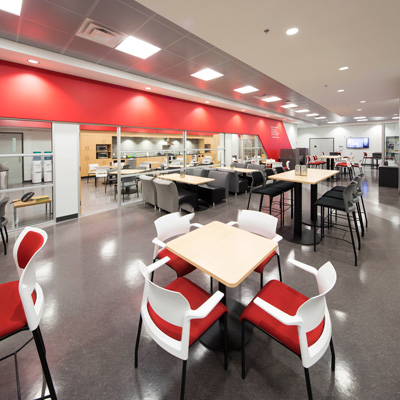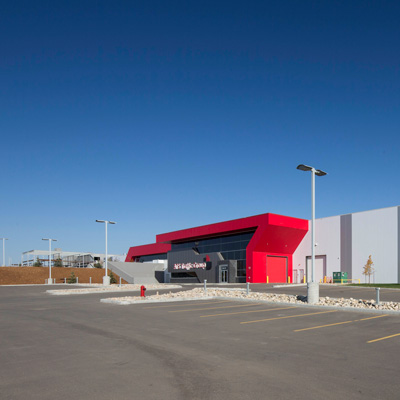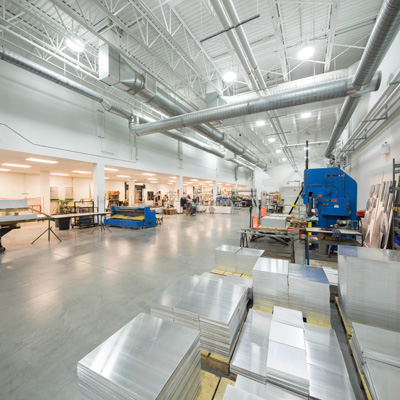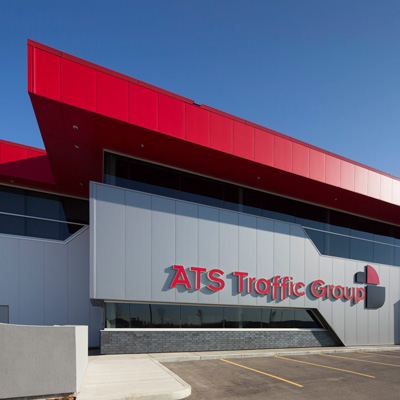Project Description
Alberta Traffic Supply is an Edmonton Based company that has grown over its 50 year history and was experiencing inefficiencies from having their operations fragmented throughout many different facilities in the Edmonton Area. They made a corporate decision to consolidate their operations into one facility.
The planning of this new facility organizes the operations of the site and yard to integrate directly with the manufacturing and warehouse areas while keeping the visitor and customer areas tightly organized at the “front door” where the scale and approach is more personal.
The main entry, showroom and customer area takes advantage of direct and indirect sunlight and creates a large multi-function display and central hall for the building occupants, visitors and customers alike. Office and administration functions are located on a second floor which features deep penetrating light, clean and precise detailing and an open office concept. Manufacturing and warehouse areas have been designed to facilitate lean processes with segregation of noise generating activities to increase the comfort of employees. The care and attention to these areas result in a more ergonomic workplace, increased employee comfort and lower costs to service their customers.
