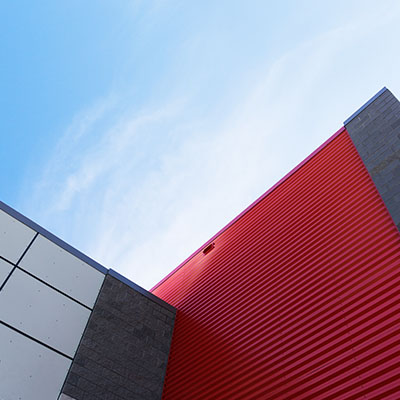Project Description
Location: Bawlf, AB
Cost: $12M
Size: 3600 sq. m
Green: LEED Silver (targeting)
The Village of Bawlf required a school to replace the existing, aging facility. The new school houses 350 students from Kindergarten to Grade 12 and also acts as a hub for community events. Because of the need of a long-lasting and flexible facility, the design of the replacement school is one that is focused on providing a learning environment for the 21st century.
High School students and Elementary School students have separate common areas, with a third central common area at the main entry. Classrooms are fitted with semi-transparent overhead doors that open into the adjacent common areas, providing flexible and imaginative learning environments and new teaching opportunities based on a variety of sizes of teaching spaces.
Along with all core classrooms, the school has a variety of multipurpose ancillary spaces: Foods, Fashion, Drama, Music, and Art; all rooms being flexible enough to teach a variety of new and evolving programs that otherwise may not be available in a small-scale school.
The library serves both High School and Elementary School students while providing separate soft seating areas to read or study. The gymnasium is designed to host regional and provincial tournaments for a variety of sports. The drama stage is capable of large or small performances to both the gymnasium and main common area. The design of the school and site also allows for future growth through additions of modular classrooms.
With colours that are both complimentary and contrasting, the placement of finishes define the spaces and highlight architectural details throughout the school.
Construction of the Replacement School and demolition of the existing school was completed in Summer of 2014. The project is pending LEED Silver certification.
















