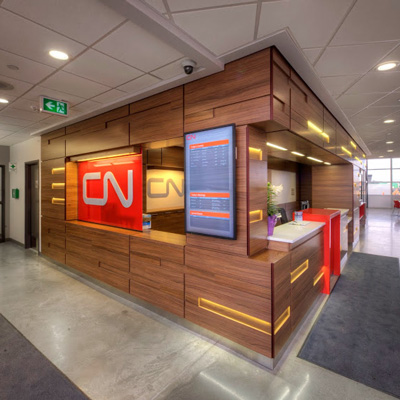Project Description
Location: Winnipeg, Manitoba
Size: 10,000 sq. m (107,600 sq. ft)
Cost: $28 million
Being designed and constructed as a central destination, the building accommodates CN’s expanding need for training and education of both new hires and existing employees from across North America.
Accommodating in-class programs in combination with interior and exterior hands-on training, the facility includes classrooms with state-of-the-art technology and simulators, and tall industrial bays for large equipment demonstration.
In addition, the building also includes significant amenity areas (lounges, lockers, kitchens) to build and reinforce the team environment prevalent throughout the CN organization. Rounding out the building areas are offices and work areas for both permanent and visiting staff, instructors and administrators.
This is a significant and distinctive facility for CN as it will contribute to initial impressions for new hires, contribute to CN’s corporate culture and create a presence in the industrial area of Winnipeg. The building is part of a much larger CN rail yard which includes operations and logistics buildings, maintenance shops and office buildings. As such, siting of the new training excellence building was paramount within a campus planning context to ensure connections and separations to appropriate areas of the rail yards.
The interior design of the building was done in conjunction with Grant Design.













