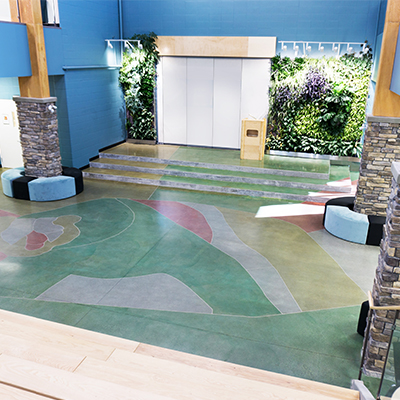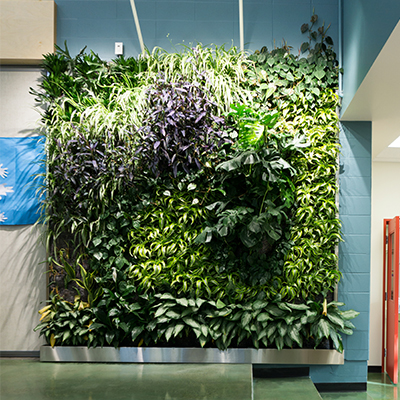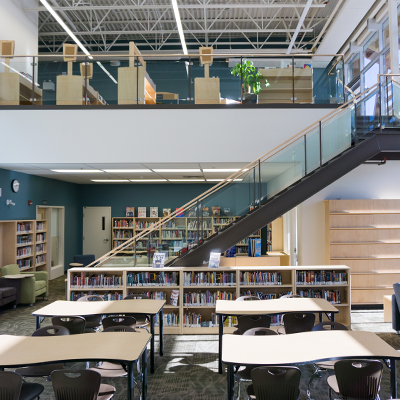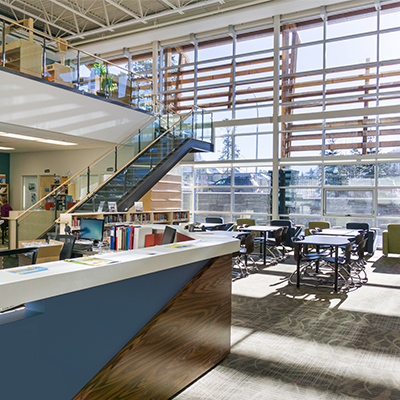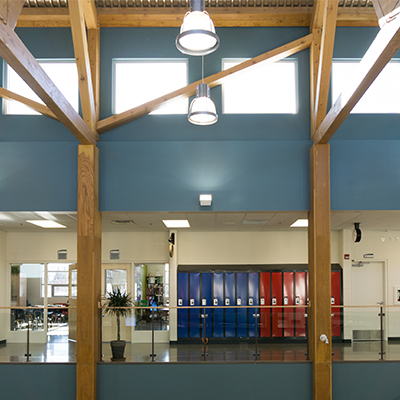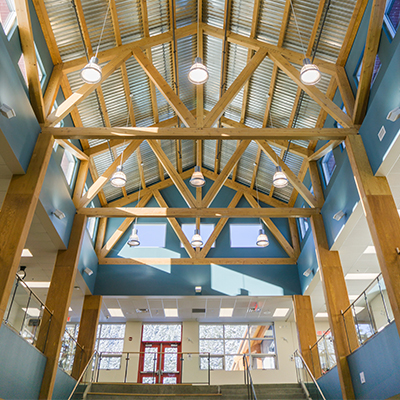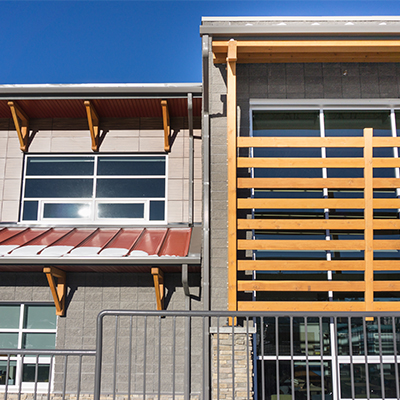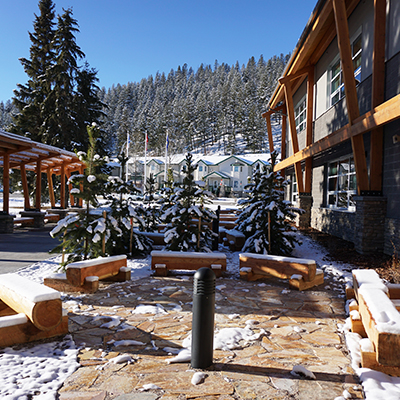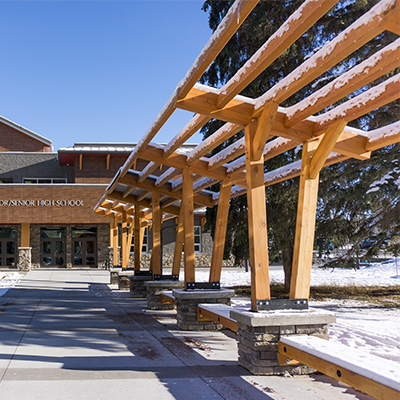Project Description
Location: Jasper, AB
Cost: $21.3M
Size: 6470 sq. m
Green: Awarded LEED Silver
Awards: CEFPI Alberta - John Kulba New Construction Award
The project is a combined school with shared spaces utilized by students from different school districts; however, it has separate entrances and spaces that are unique to each facility. It consists of a new 150 student capacity K-12 school (École Desrochers) for the Greater North Central Francophone Education Region and a 375 student capacity 7-12 school (Jasper Jr/Sr High School) for the Grande Yellowhead Public School Division with a total area of 6470m2.
Both schools have their own entrances and Student Gathering Areas from which the majority of the classrooms for each school are accessed; this allows both schools to have their own identity while still being located under one roof. The majority of the shared spaces within the facility are located within the centre of the school, between the two entrances and gathering spaces, allowing for easy access by both schools and providing a symbolic handshake between the two school boards which encourages interaction between both schools and provides maximum learning opportunities for students.
The project was completed as a Design Build with bridging documents provided by the Workun Garrick Partnership.
