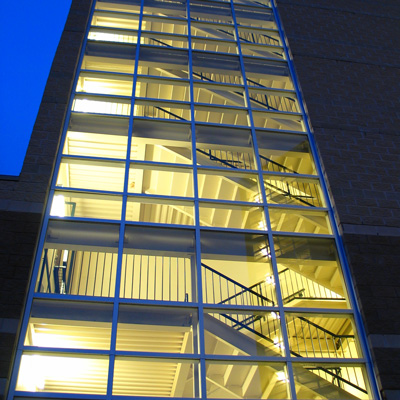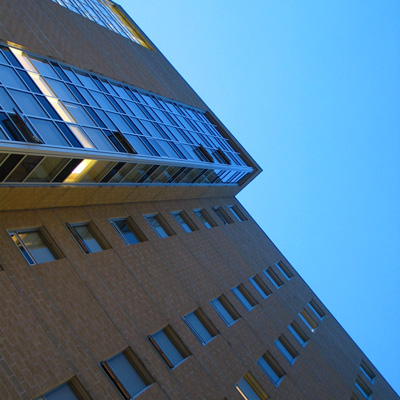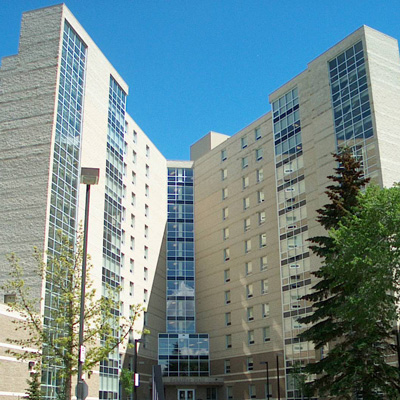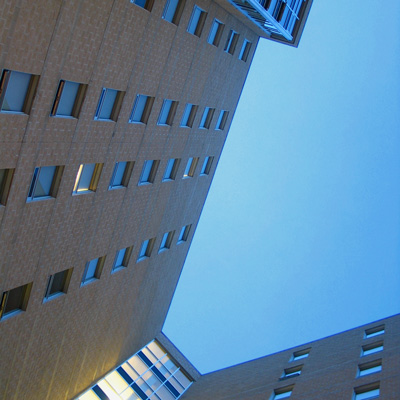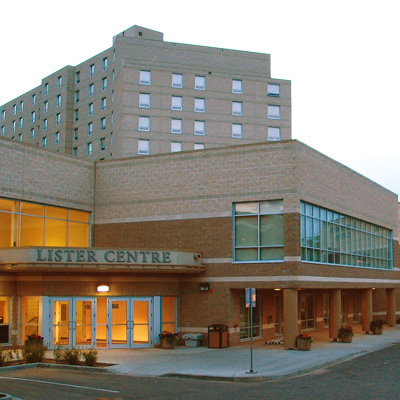Project Description
The Lister Hall University Residence & Multi-Use Facility project presented some unique design challenges because it was essentially a high-rise residential structure that needed to incorporate both social (conference centre, rental office space, food services) and private spaces. ONPA's broader goal for this project was to create a “home” environment for 420 people.
From the students’ perspective, it was important that the residence address issues such as privacy, security, acoustics, and study and learning space requirements (e.g., quiet space, Internet/phone access), as well as provide storage and common areas, and access to concessions.
From the U of A’s perspective, ONPA needed to and succeeded in providing a residence that met the students’ expectations, and that was economical and energy-efficient to operate, secure, and maintain.
