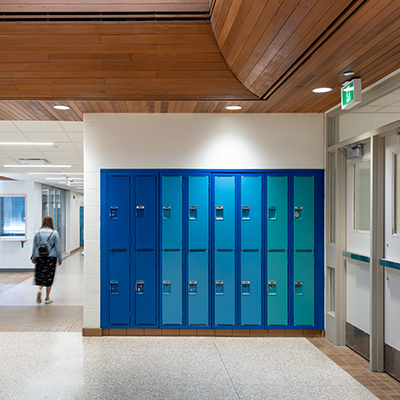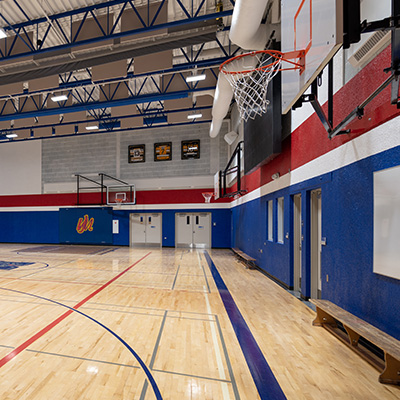Project Description
Size: 3957 m2 (42,600 ft2)
Budget: $8.4 Million
Location: St. Albert, AB
The existing Grade 7 - 9 Junior High School is centrally located in St. Albert and was built in 1985 with a major addition to the northwest side of the school in 2008. Since the school was constructed over 30 years ago the modernization addressed Alberta Education’s goal of developing engaged thinkers and ethical citizens with an entrepreneurial spirit.
One of the overall objectives of the modernization was to create highly flexible spaces; this was achieved through the use of large operable glass walls which open up the entire front half of the Learning Commons to the Gathering Space and adjacent corridors. These flexible learning environments give students the option to collaborate or study independently.
Conceptually, the Administration Area, Gathering Spaces and Servery embrace the centrally located Learning Commons. This large, open space has become the heart of the school and encourages student congregation, while sight lines from the General Administration Office and close proximity to Staff Spaces will allow for passive supervision.












